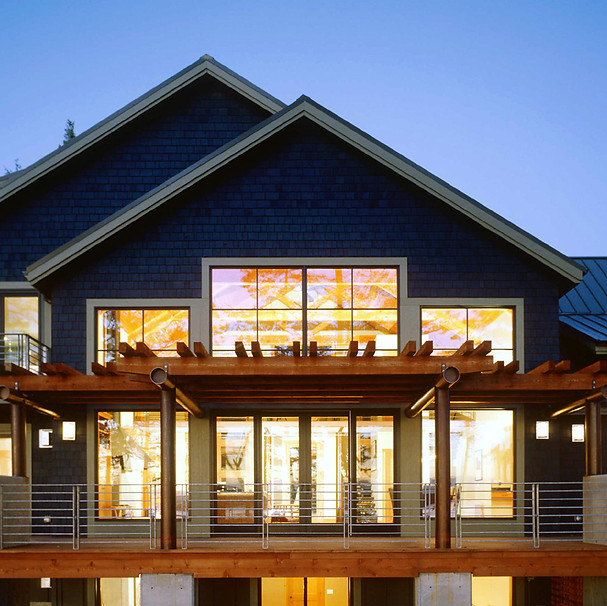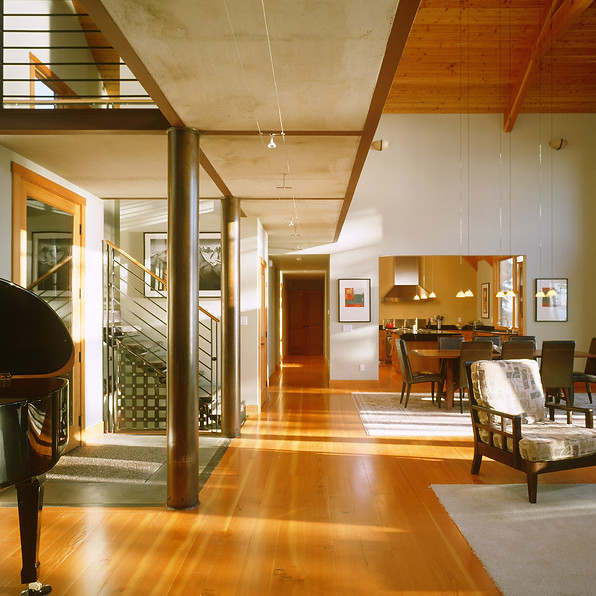BOMGARDNER RESIDENCE
Camano Island, Washington - Custom Home




The owners wanted a home that would capture the views of Saratoga Passage, the Cascades and the wooded site while providing a contemporary home that complemented their personal style. The client, who struggled with mobility due to MS, was averse to ramps and elevators, believing them to be ugly and utilitarian. The owners and designers strove to create an open home that would connect to the outdoors and not hinder any sight lines - nor the owner.





Capitalizing on the client's love of sleek contemporary materials and an open environment, a series of beautifully connected rooms showed them how graceful accessible circulation can be when celebrated as an architectural feature. The catwalks and elevator that connect the home are one of its most profound design moments and give the homeowner what the owner thought he’d never have: a beautiful Master Bedroom that captures a treehouse like view of the Puget Sound. The materials chosen create a flow and beauty reflective of the nature surrounding the home.
DETAILS...
SQUARE FOOTAGE:
CONTRACTOR:
AWARDS + PUBLICATIONS:
4,600 s.f.
2016 AIA NW WASHINGTON CITATION AWARD
Seattle Design Center Northwest Design Awards
Residential Architect Magazine
The Everett Herald Home and Garden Section